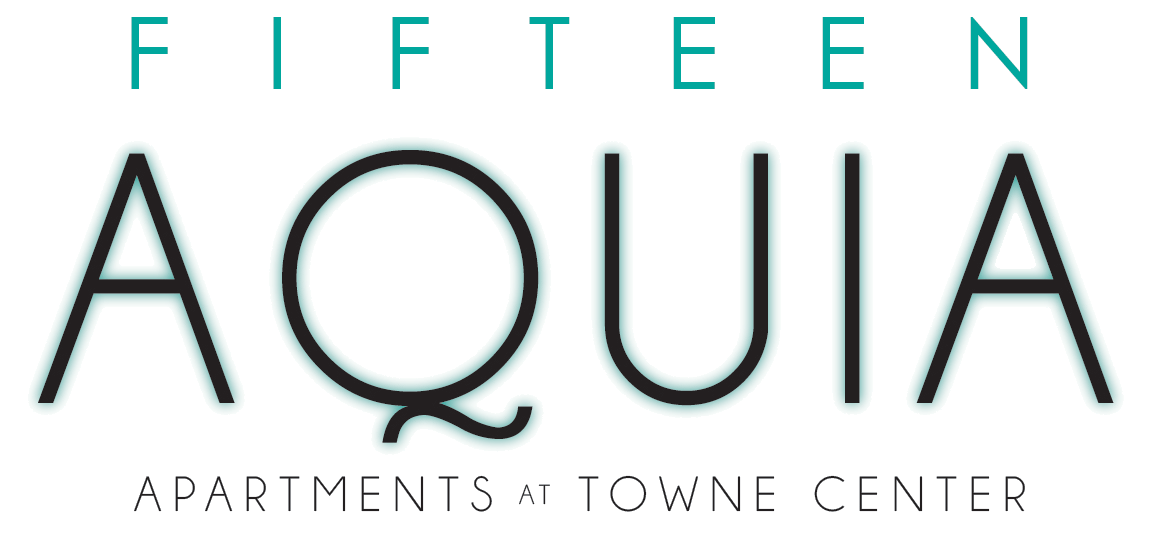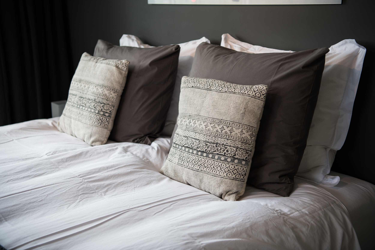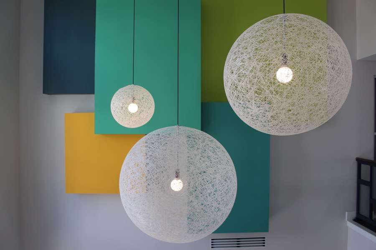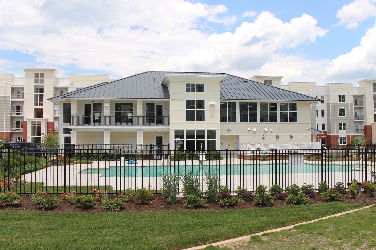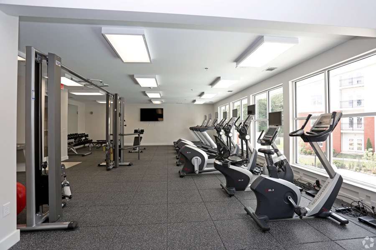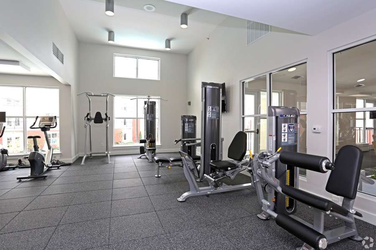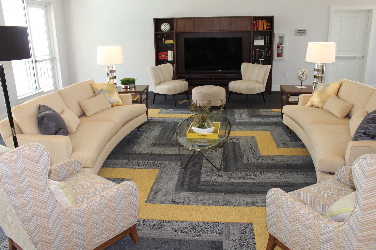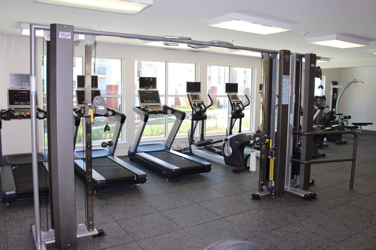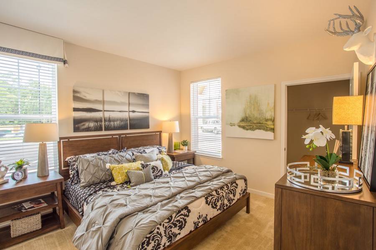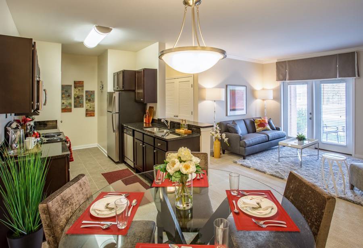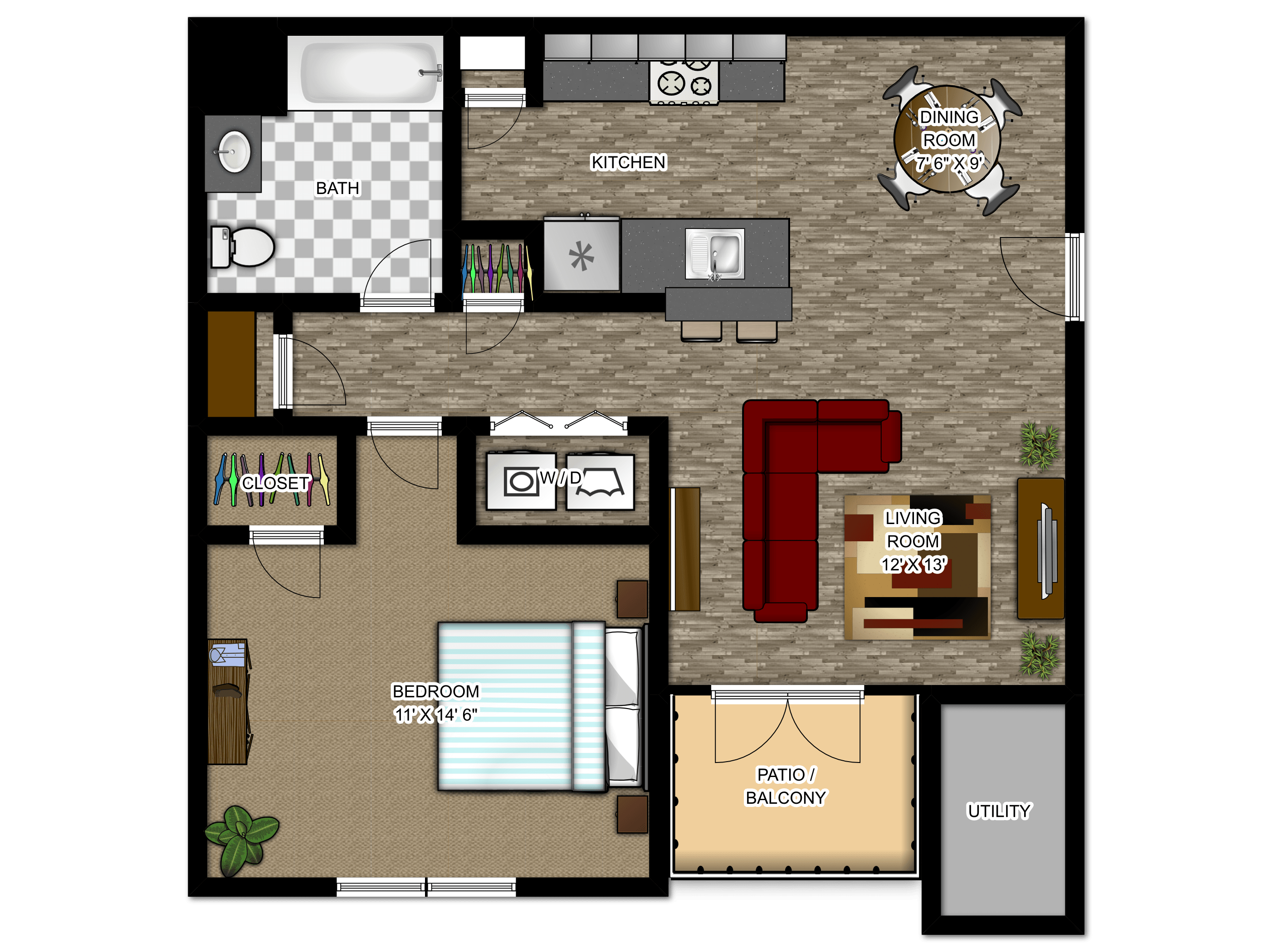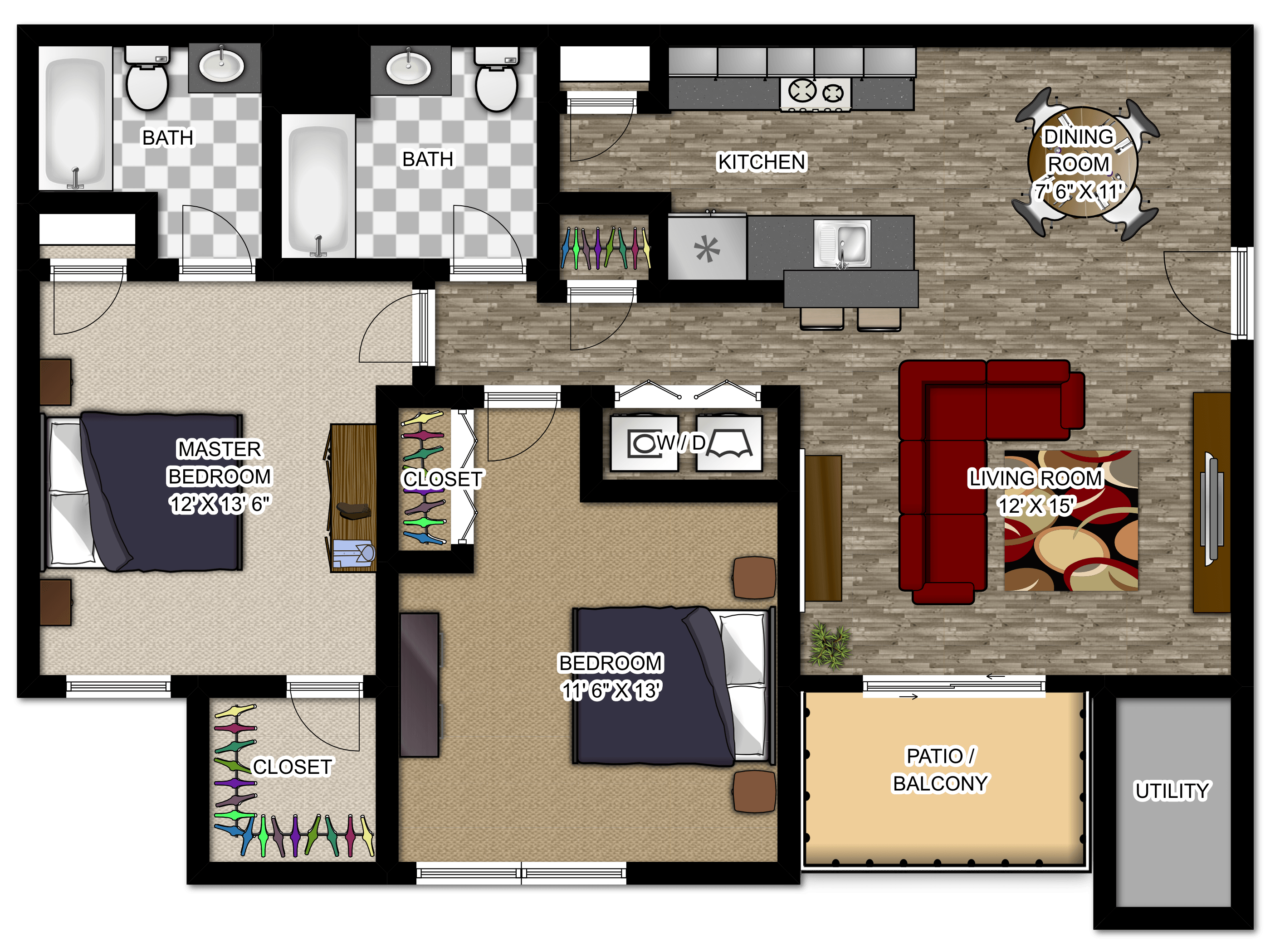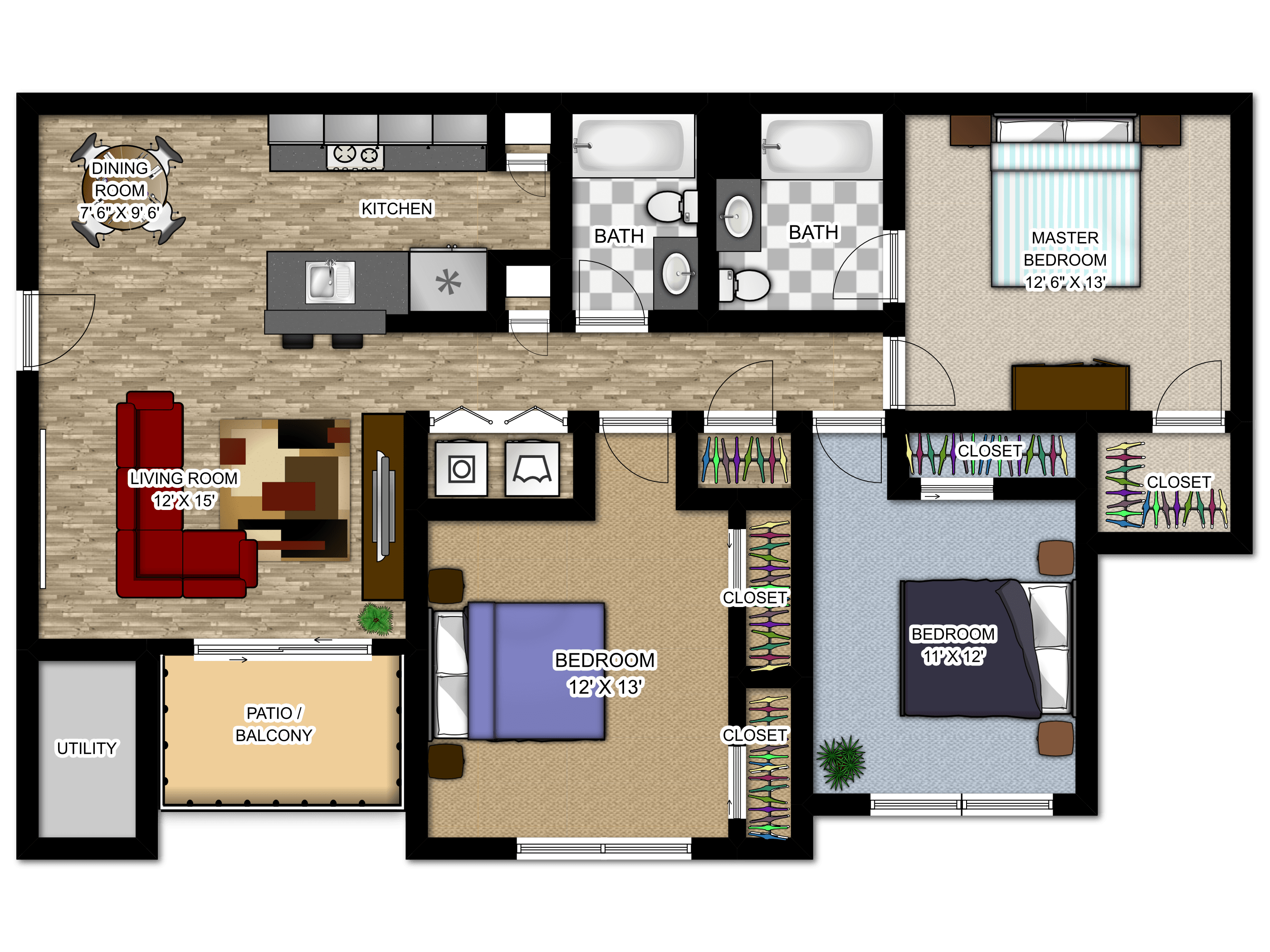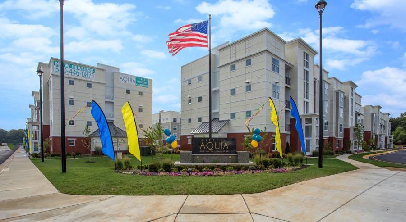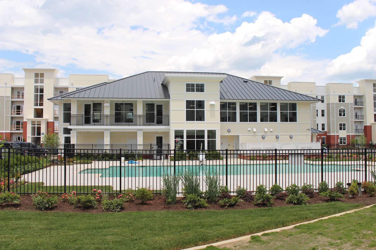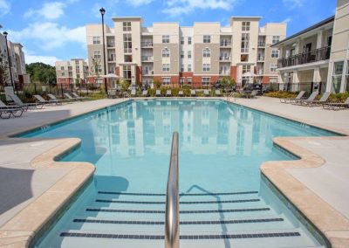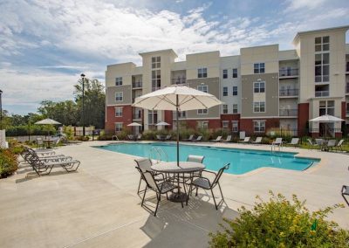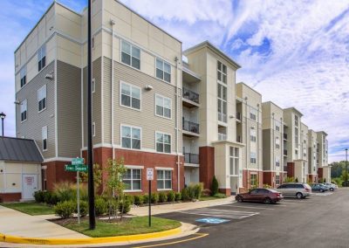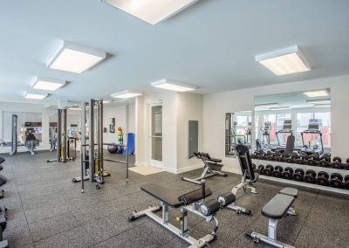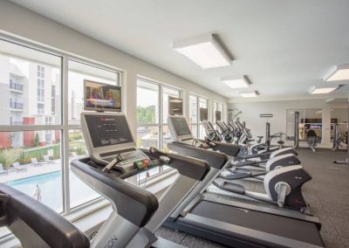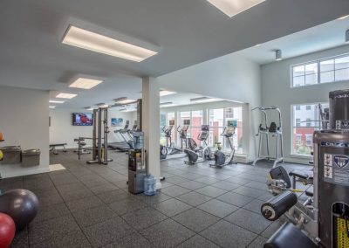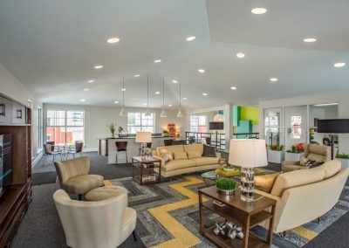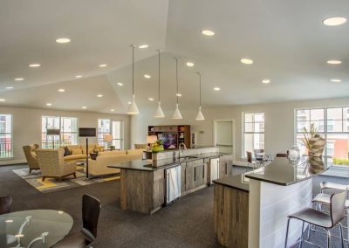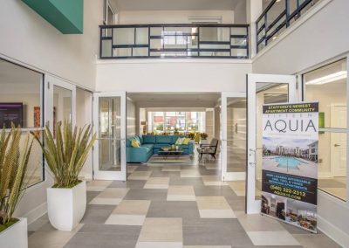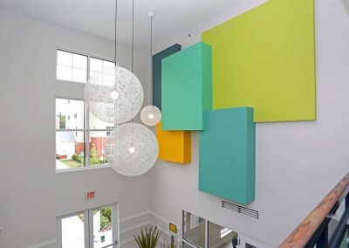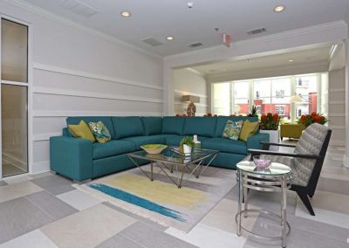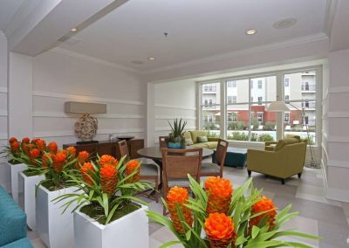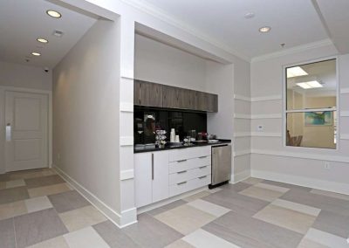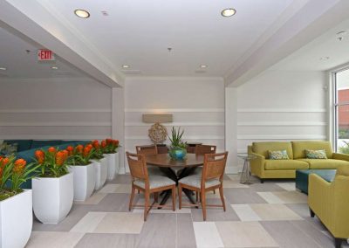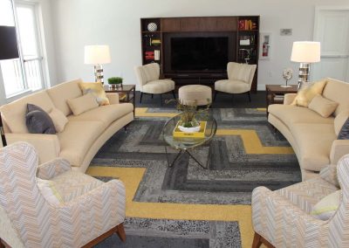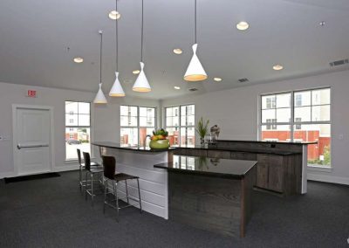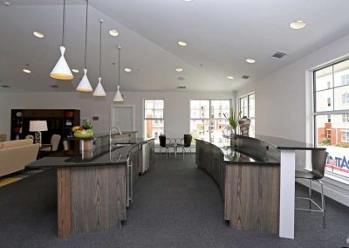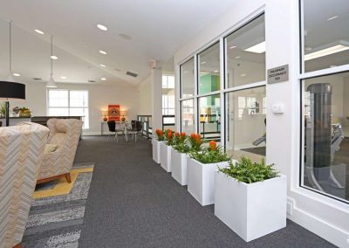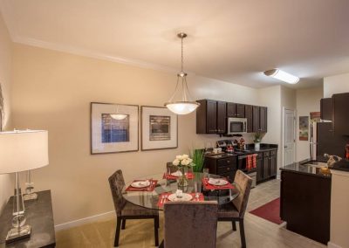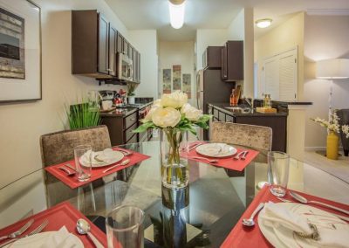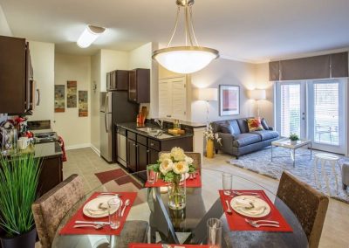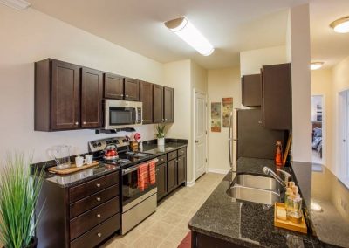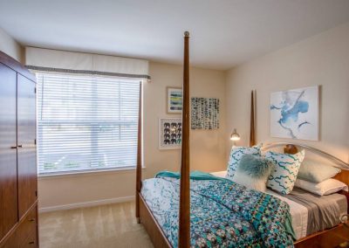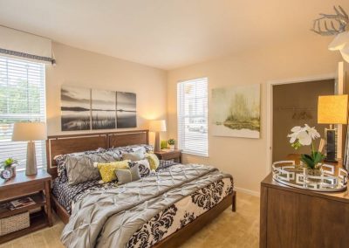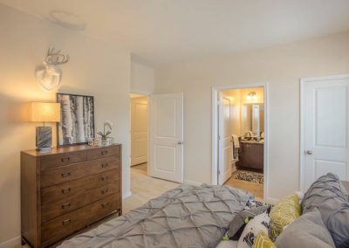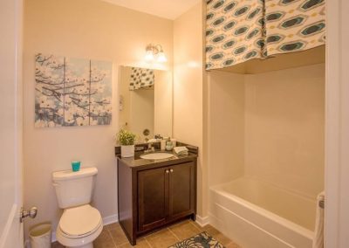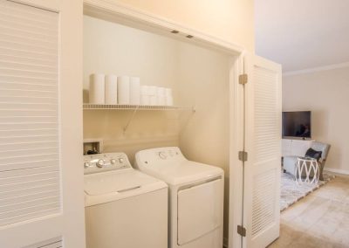AQUIA’S NEWEST APARTMENT COMMUNITY
ABOUT AQUIA 15
Aquia Fifteen at Towne Center is one of the NEWEST apartment communities in Stafford, Virginia! Our community offers spacious one, two, and three bedroom apartment homes. While living at Aquia Fifteen Apartments, you will find yourself in a fresh, modern community enhanced with a variety of unique features. Enjoy lounging by our exquisite swimming pool and appreciate our awe-inspiring two-story clubhouse that embodies a state-of-the-art fitness center with smart cardio and weight machines, and a professional leasing staff.
You will fall in love with the array of apartment amenities available at Aquia Fifteen; namely, a fully-equipped gourmet kitchen which includes GE stainless steel appliances, granite countertops, laundry room with full size washer/dryer, walk-in closets, central air, private balcony/patio, and more!
Stafford’s Aquia Fifteen aims to give you a lifestyle of exceptional customer service with the luxury of apartment home living.
TESTIMONIAL
AMENITIES
Apartment Amenities
Fully-Equipped Gourmet Kitchen
Granite Countertops
Custom kitchen and bath cabinetry
Full-size washer/dryer
Expansive walk-in closets
Tile Flooring in kitchen, bathrooms, and laundry room
Brushed nickel hardware and lighting fixtures
Custom windows
Breakfast bar
French doors leading out to private patio/balcony*
Energy-efficient design
*In select apartment homes
Community Amenities
Resort-class swimming pool
Two-Story Clubhouse
State-of-the-art Fitness Center
Smart Cardio Equipment
Free Weights
Pet Friendly
Ambient community exterior lighting throughout
24-hour Emergency Maintenance
Professional and well-manicured landscaping
Professionally Managed by The Franklin Johnston Group
FLOOR PLANS
Maximum Annual Income Limits:
1 Occupant – $59,820
2 Occupants – $68,340
3 Occupants – $76,860
4 Occupants – $85,380
5 Occupants – $92,220
6 Occupants – $99,060
*Annual income must be equal to or below those in the chart above, based on the number of persons living in the dwelling.
Minimum Annual Income Limits:
1 bedroom – $42,870
2 bedroom – $48,870
3 bedroom – $55,770
Approx. 778 sq. ft.
The Lincoln Description:
This one-bedroom/one-bathroom features fully-equipped gourmet kitchens with granite countertops, stainless steel appliances, breakfast bar, custom cabinetry in the kitchen and bathroom, laundry room with full-size washer and dryer, expansive walk-in closets, brushed nickel hardware and lighting fixtures, custom windows, French doors leading out to private patio/balcony, optional scenic views of the swimming pool.
Approx. 1125 sq. ft. with patio & 1057 sq. ft. without patio.
The Jefferson Description:
This two-bedroom/two-bathroom features fully-equipped gourmet kitchens with granite countertops, stainless steel appliances, breakfast bar, custom cabinetry in the kitchen and bathroom, laundry room with full-size washer and dryer, expansive walk-in closets, brushed nickel hardware and lighting fixtures, custom windows, French doors leading out to private patio/balcony, optional scenic views of the swimming pool.
Approx. 1350 sq. ft. with patio & 1215 sq. ft. without patio.
The Washington Description:
This three-bedroom/two-bathroom features fully-equipped gourmet kitchens with granite countertops, stainless steel appliances, breakfast bar, custom cabinetry in the kitchen and bathroom, laundry room with full-size washer and dryer, expansive walk-in closets, brushed nickel hardware and lighting fixtures, custom windows, French doors leading out to private patio/balcony, optional scenic views of the swimming pool.
GALLERY
RESIDENTS
Online Rent Payment, live person by phone, automated voice phone, text and email
Resident Portal Log-In/Sign-Up. Submit Service Requests, Surveys & View Account Statements
Move-In Information
Thank you for choosing Aquia15 at Towne Center as your new home. This is just a reminder of some items that may be helpful when moving:
Your New Address
15 Town Square Circle, Stafford, VA 22554
Renters Insurance
All residents of Aquia15 are encouraged to get $100,000 coverage in liability insurance. Additional personal coverage can be purchased, but is not required. For an instant quote today please visit epremiuminsurance.com or call 1-800-319-1390.
Helpful Phone Numbers
Security:
In case of a life threatening emergency please dial 911
Transportation
Frederickburg Regional Transit services the area with bus service at shops such as Aquia Towne Center, Aquia Medical Center, Strafford Market Place, and Brafferton Shopping Center. Virginia Railway Express provides commuter rail service into and Crystal City, Alexandria, Quantico, and Washington, DC, from its Brooke Road station in Stafford.
Aquia’s proximity to major roadways makes commuting a relatively easy proposition. US Route 1 runs north and south, offering an alternative to Interstate 95.
School Information
· Anne E. Moncure Elementary School: Grades Pk-5
· Shirley C. Heim Middle School: Grades 6-8
· Brooke Pointe High School: Grades 9-12
CONTACT
From I-95 North toward Washington – Take Exit 143A, take ramp right for US-1 toward Aquia. Keep straight onto Town Center Drive and Aquia15 at Towne Center will be on the right side.
Contact Information:
15 Town Square Circle, Stafford, VA 22554
(540) 452-9023
Hours:
Mon: 9am-5pm
Tue: 9am-5pm
Wed: 9am-5pm
Thur: 9am-5pm
Fri: 9am-5pm
Sat: 10am-2pm
Sun: Closed
